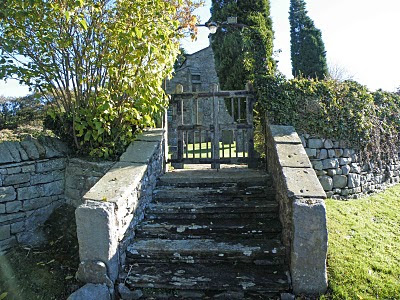St Margaret's collection of stone carvings
Hornby
Lancashire
Just inside the door of St Margaret's, the church's collection of stone carvings is laid out on display. Here you will find an array of grave slabs and some intriguing pre-Norman cross fragments. Just outside the church, on the South side, a huge 'lump' of faintly carved stone can be found. This looks like it is probably all that remains of a huge stone cross bas. It stands about four feet tall, is slightly tapers towards the top, and has a rectangular opening in the top, possibly once used for housing the shaft of a cross.

Above. The top of the cross base.
I was told by an attendant at the church, that one of the cross fragments just inside the door of the church , is thought to have been mounted in this huge carved base. I'm not sure how this suggestion was arrived at, as there really doesn't seem to be any connection between the two items.
This stone artifact has obviously suffered from the weather. The patterns carved on its surfaces are very faint. Each of the four faces looks as though it has a pillar carved into its surface at each corner, with an arch at the top. You can just about make this pattern out on the photo shown above.
It is thought that the angel shown above, dates from the 16th century. It is carved from grit stone, and does not seem to match any other part of the church. This perhaps suggests that it was brought here from somewhere else, possibly Hornby Priory, which lies about a mile and a half to the North West of the village.
This is a simple grave slab, probably broken in half at the bottom. It bears a simple cross on its surface.
This grave slab is more intricately carved than the first. It has interlocking circular patterns carved on its surface, with two fainter wheel designs at the bottom. Again, this slab looks as if it's been broken in half, this time at the top.
This fragment of stone most likely represents the top arm of an Anglican cross.
This fragment of stone is most likely linked with the cross base outside the church. It is thought to date from sometime around the 9th century, and has the story of the loaves and fishes carved on its front face. You can clearly see two fish at the bottom, with five round features, probably representing loaves of bread above them.
This grave slab has had its top few inches broken off. It would most likely have had a cross carved on its face. There is a seven stepped base carved at the bottom, with the shaft also clearly visible, but the two arms worn away or missing.
Of the five carved grave slabs, this is probably the most rudimentary of them all. The designs are still visible, but are very roughly carved. There is a small cross at the bottom of the slab, with a long handled sword to the right, and a shorter bladed knife or dagger to the left.

Above. A very carefully carved grave slab.
Judging by the quality of this slab, I would say that it has been in side the church for some time. The design carved on its face is still very clear and does not seem to bear any weather wear at all. A the top and to the left of this slab, a chalice can still be seen. It looks as if this stone is actually presented up side down....not that I'm being picky or anything!















































