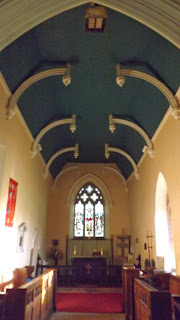St Margaret and St James
Long Marton
Cumbria
This is a beautiful squat, solid looking church, with some very interesting and intriguing items. The West tower is mostly 12th century, with draw bar slots and huge leaded holes where hinges for a heavy door would have hung. The West wall of the Nave, the North wall and most of the South wall are all 12th century. The North and South walls of the Chancel also date from this period, whilst the vestry and the far East of the Chancel were added in the 14th century.
Above. Tympanum above the door in the tower, and Saxon carved tiles (light altered to show carvings)
It's likely that the beautifully carved typmanum over the tower door is of Norman origin (possibly late 12th century) whilst the rectangular tiles below could be of Saxon origin (pre-1066)
Above. Tympanum above the South door.
Above. Ink drawings of the two tympana at Long Marton's church.
The print (above) shows the carvings in better detail, as they're quite well worn now.
Above. Three bells stored on the ground floor of the tower.
Above. The surviving strong box.
Above. Possible altar table.
Above. Grave slab reused as a window lintel in the Chancel.
The sedilia and piscina in the Chancel all date from the 14th century (shown below)
Above. 14th century sedilia in the Chancel.
Above. 14th century piscina in the Chancel.
Above. Aumbrey set in the Chancel wall.
Above. Aumbrey set in the Chancel wall.
Above. Looking from the Nave into the Chancel.
Above. Looking from the Chancel down the Nave towards the gallery.
The Nave still retains its gallery, a rare survivor in an area where many churches have had them removed.
Above. The East window in the Chancel.
The Rood screen looks to have been incorporated into the altar in the East of the Chancel.
Above. The South chapel.
The South chapel was added in the 14th century.
Above. Looking into the Chancel.
Above. Close up of the plinth upon which the tower has been built.
Above. Blocked priest's doorway in the North wall of the Nave.
Above. Possible Saxon window, now blocked.
There's some further information on the doorway between the Nave and the tower here.




















































